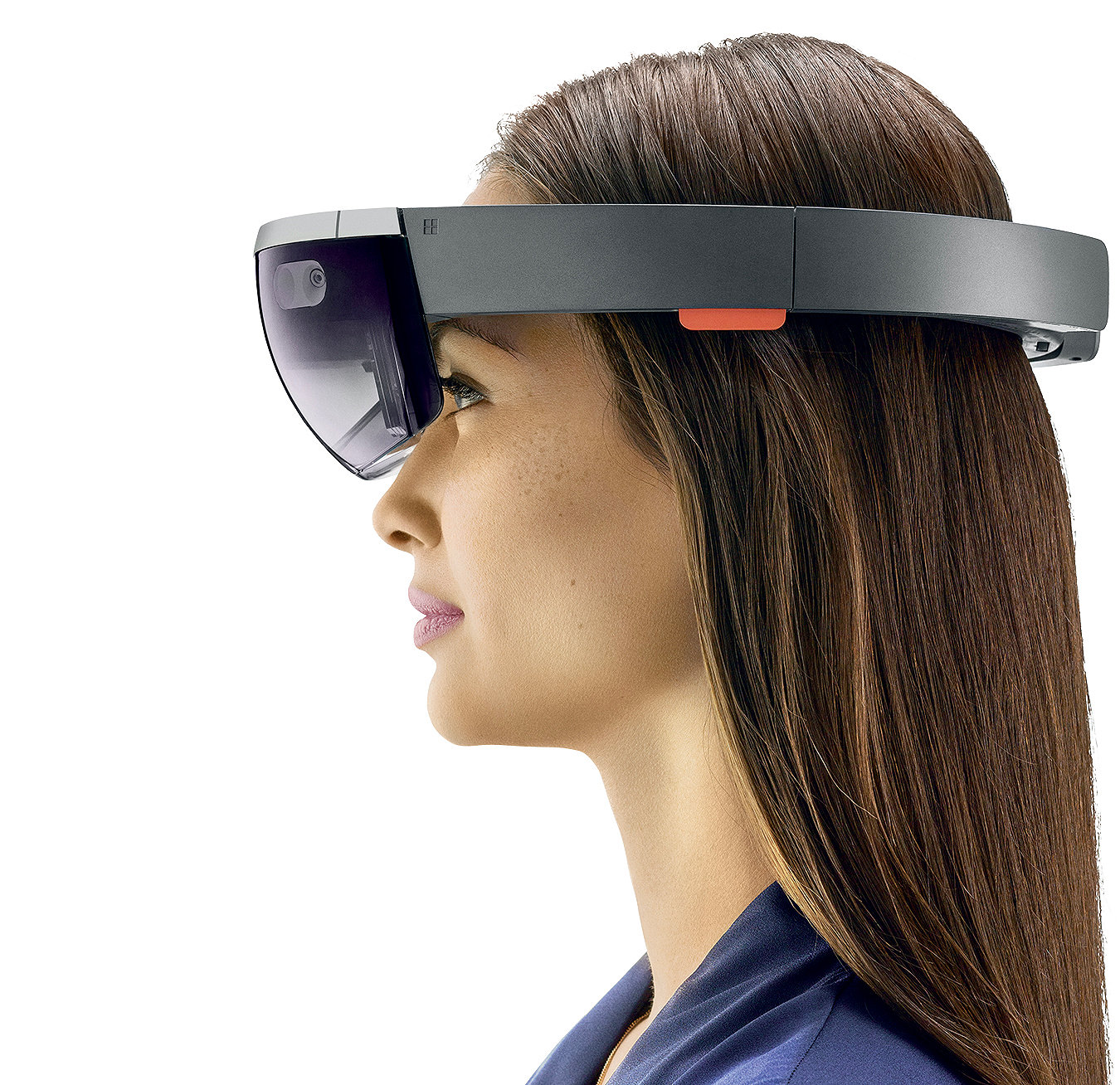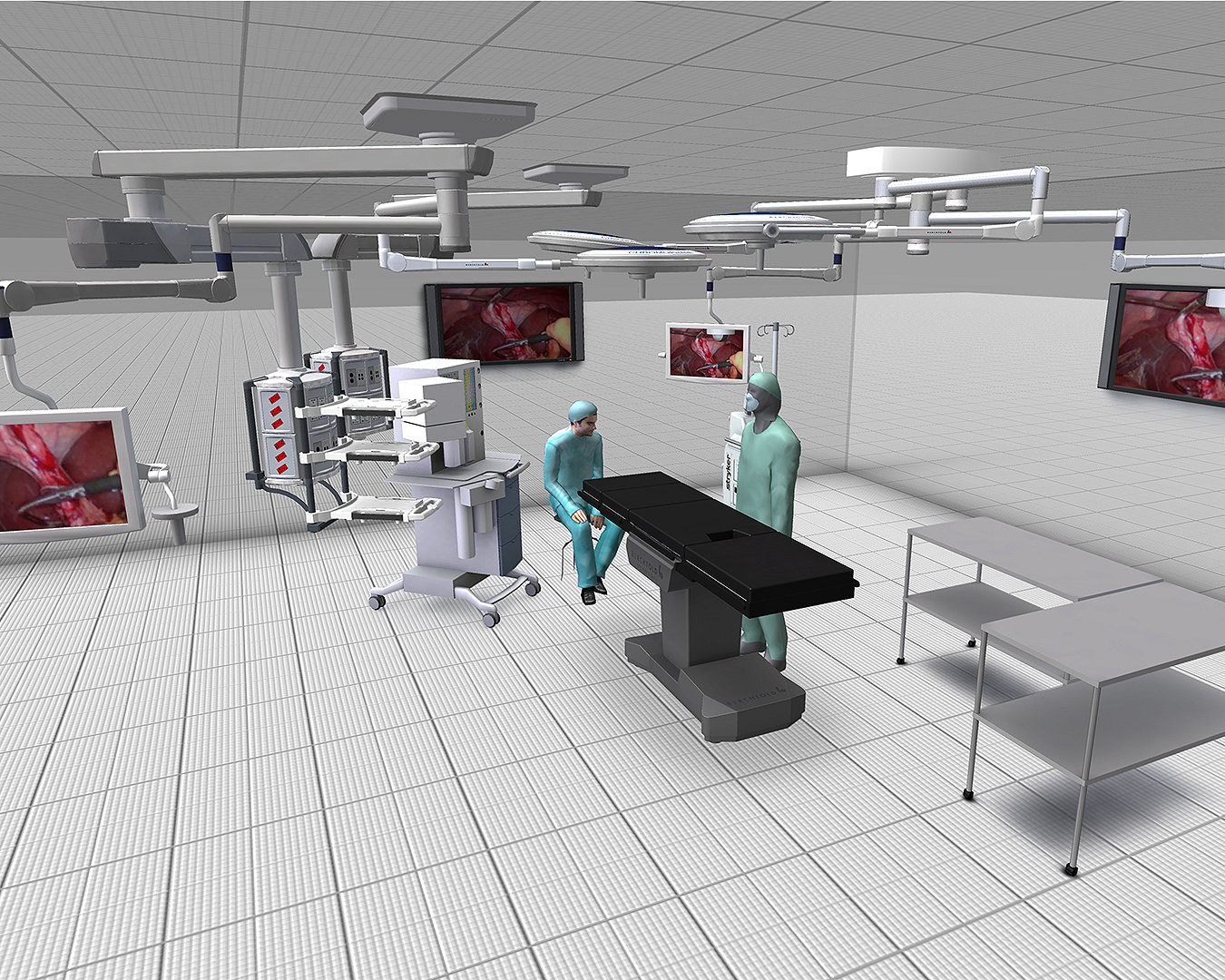your OR
Reimagine Your OR
REIMAGINE YOUR OR
with Stryker and
see the difference
Our experienced team will guide you through the planning and design process, one we’ve successfully completed thousands of times.
3D room design
Virtually create your picture- perfect OR using ByDesign, Stryker’s exclusive 3D room design software.
Mixed reality
Through the ground-breaking power of mixed reality, the HoloLens self-contained holographic computer brings your OR to life.
The future
Envision your OR of the future through our unparalleled design experience, wherever you are.

This year, we celebrate the 25th anniversary of the iSuite, your state-of-the-art operating room. We pride ourselves in our experience designing, equipping, and connecting your iSuite, a process we've successfully completed thousands of times over the past 25 years. We are committed to understanding your unique requirements and creating a customized surgical environment that meets the exact needs of your facility.

Knowledge
Stryker’s design team brings a wide range of clinical background and experience and has installed over 10,000 operating rooms.
Vendor relationship
We have developed loyal vendor relationships with market leaders in the operating room design industry. These long-term relationships help with providing a synergistic approach to technology integration.

Project Managers, Engineers, Planning & Design team
Our dedicated team will manage the scope, planning, shipment, install, inspection, and go-live process for new and OR renovation projects. Our team is committed to ensuring that the necessary resources and materials are available to your architects, equipment managers, and general contractors during each stage of the process. We also provide continuing education courses on OR and ICU design parameters.
Lit number: 1000902250 Rev. B
